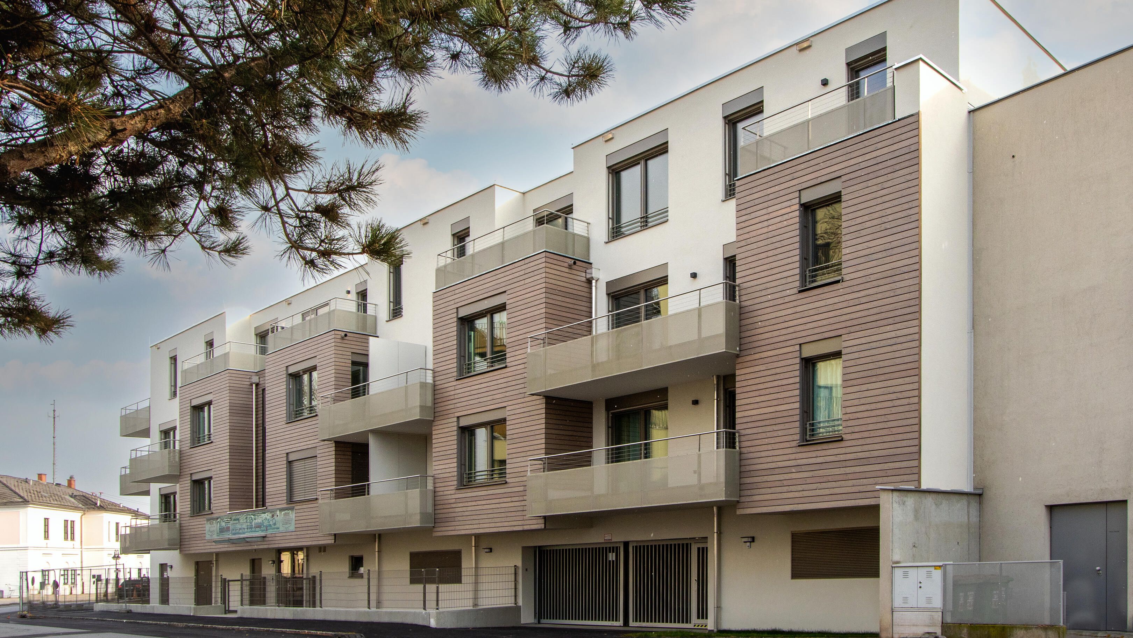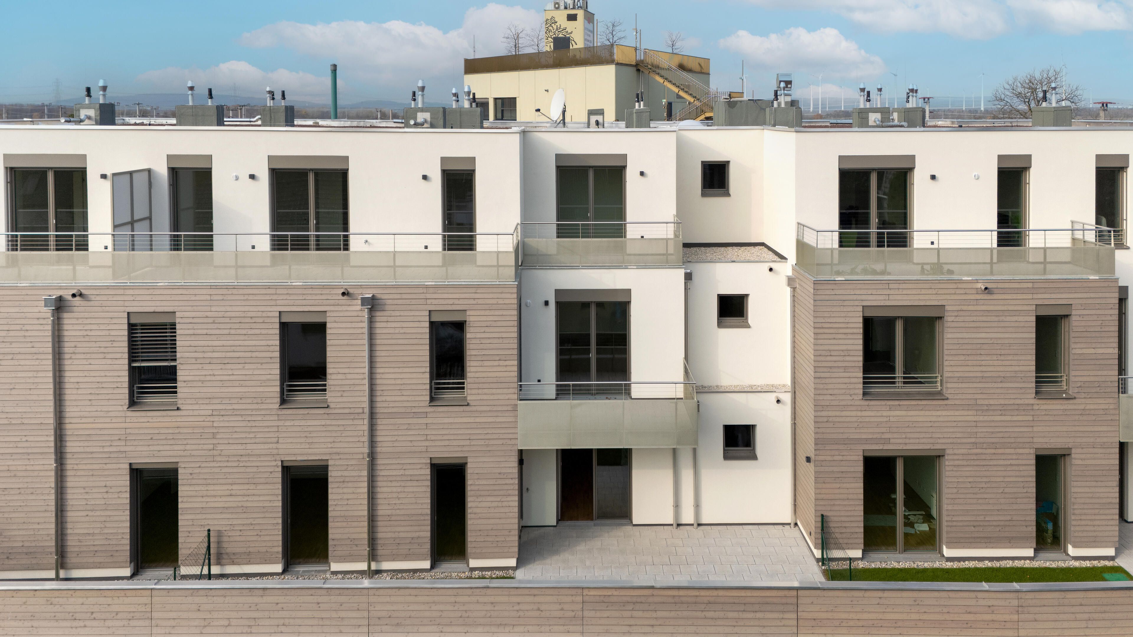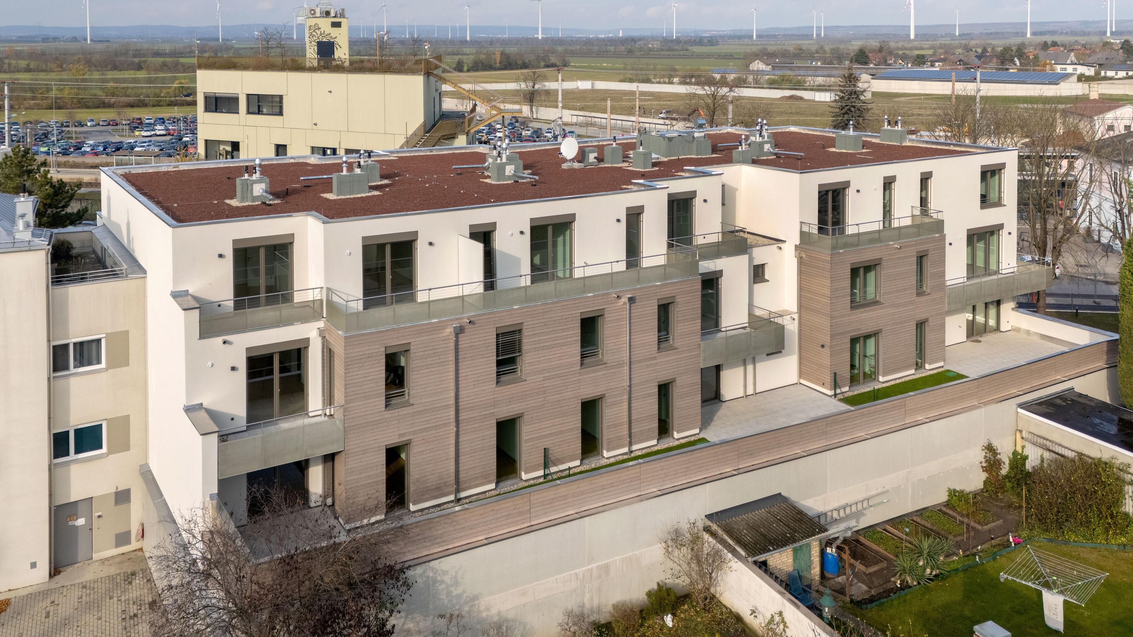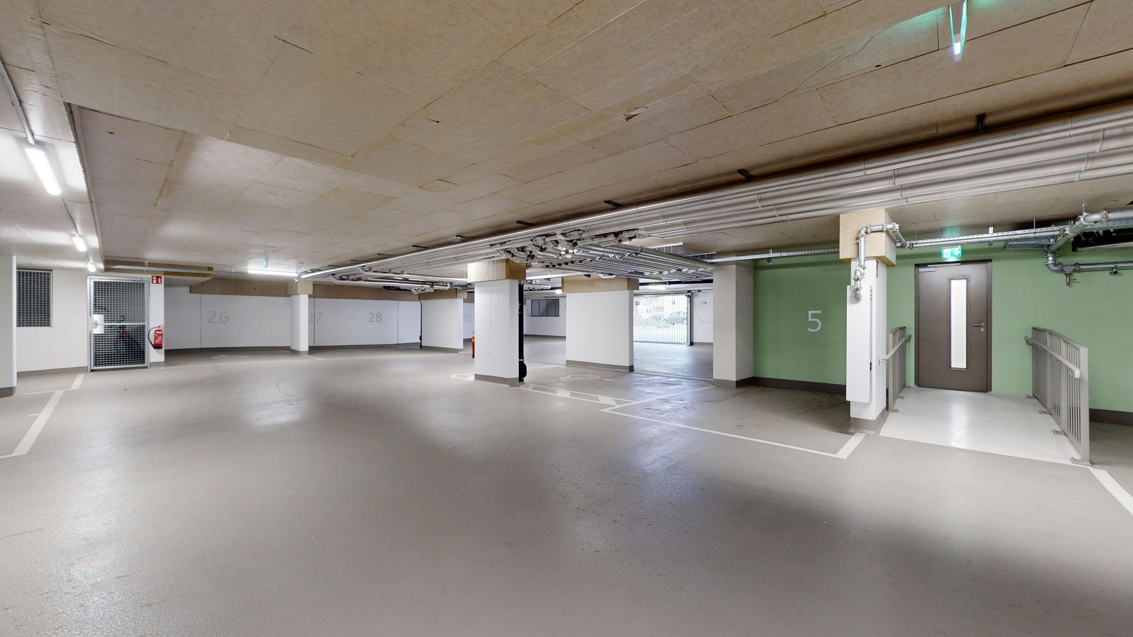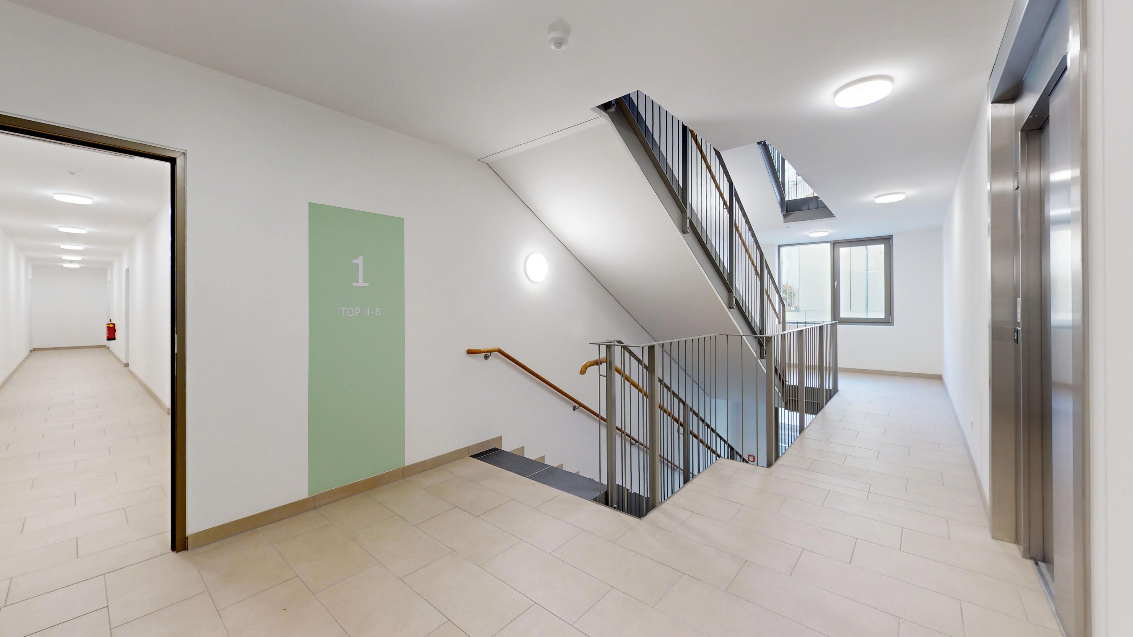2232 Deutsch-Wagram, Bahnhofstraße 58+60
Bahnhofstraße 58+60
2232 Deutsch-Wagram
Quality living with a feel-good factor.
| Video: | Watch the video |
|---|---|
| Status: |
Ready for occupancy
|
| Living space: | 52 m2 to 105 m2 |

Mariella Gruber
- Projektfolder
- Kunst & Wohnen
- Baubeschreibung BH 58
- Ausstattungsbroschüre Bahnhofstraße 58
- Baubeschreibung BH 60
- Ausstattungsbroschüre Bahnhofstraße 60
- Energieausweis BH 58
- Lageplan inkl. Bahn BH 58
- Lageplan BH 58
- Garagenplan BH58
- Einlagerungsabteile BH 58
- Einlagerungsabteile BH 60
- Nebenräume BH 60
- Lageplan inkl. Bahn BH 60
- Lageplan BH 60
- Parkplatzplan BH 60
- Energieausweis BH 60
- Informationsblatt: (teilw.) Abschaffung von Nebeng
- Finanzierungberatung - Information
Project description
Living in the Weinviertel - the perfect balance of living at nature’s doorstep while remaining close to the city. This is Quality Living from Raiffeisen WohnBau.
This residential project is located in the countryside and yet close to the town centre, offering perfect transport connections and urban infrastructure. The two-part project, with a total of some 47 investment/owner-occupied apartments and 71 parking spaces, is being built on a plot of almost 4,000 m² in the immediate vicinity of the train station. Sizes include two-, three- and four-room apartments, all of which have generous open spaces such as balconies, terraces or private gardens. There are also common areas for a children's playground and bicycle storage.
The first building has a general garden area that can be used as a community garden. The old chestnut trees provide fresh greenery and pleasant temperatures in summer. The building’s architecture is optically harmonized with larch wood accents. The second building conveys a cosy feeling of living with its south-facing apartments. The furnishings of all the residential units are of high quality and include real wood parquet, underfloor heating, external venetian blinds, or shutters on the ground floor, and pre-installed air conditioning connections in the attic.
Additional plus factors include pre-installed charging point connections, video intercom systems and home delivery spaces in the semi-public area.
The Leopoldau (U1) station can be reached in just 6 minutes by train, which in turn enables a quick connection to downtown Vienna.
Construction is scheduled to begin in autumn 2021. Interested? Feel free to contact us for a no-obligation offer. Please contact us personally if you have any questions:
living.simply.done.
With Raiffeisen WohnBau as the property developer.
© RWB
Für die Kartendarstellung wird Google Maps benötigt. Details entnehmen Sie bitte unserer Datenschutzerklärung.
Apartments
-
Apartment 04
Bahnhofstraße 581. Floor1. Floor
Area: 79.60 m2Area: 79.60 m2
Rooms: 3
Outdoor area: 83.56 m2 -
Apartment 05
Bahnhofstraße 581. Floor1. Floor
Area: 80.02 m2Area: 80.02 m2
Rooms: 3
Outdoor area: 55.48 m2 -
Apartment 11
Bahnhofstraße 582. Floor2. Floor
Area: 99.13 m2Area: 99.13 m2
Rooms: 4
Outdoor area: 13.91 m2 -
Apartment 14
Bahnhofstraße 582. Floor2. Floor
Area: 78.28 m2Area: 78.28 m2
Rooms: 3
Outdoor area: 10.56 m2 -
Apartment 16
Bahnhofstraße 582. Floor2. Floor
Area: 51.99 m2Area: 51.99 m2
Rooms: 2
Outdoor area: 4.77 m2 -
Apartment 17
Bahnhofstraße 581. TF1. TF
Area: 85.09 m2Area: 85.09 m2
Rooms: 3
Outdoor area: 16.05 m2 -
Apartment 19
Bahnhofstraße 581. TF1. TF
Area: 74.20 m2Area: 74.20 m2
Rooms: 3
Outdoor area: 25.22 m2 -
Apartment 22
Bahnhofstraße 581. TF1. TF
Area: 64.42 m2Area: 64.42 m2
Rooms: 2
Outdoor area: 10.03 m2 -
Ground floor 02
Bahnhofstraße 60GFGF
Area: 104.98 m2Area: 104.98 m2
Rooms: 4
Outdoor area: 123.14 m2 -
Ground floor 03
Bahnhofstraße 60GFGF
Area: 78.86 m2Area: 78.86 m2
Rooms: 3
Outdoor area: 87.01 m2 -
Ground floor 04
Bahnhofstraße 60GFGF
Area: 78.38 m2Area: 78.38 m2
Rooms: 3
Outdoor area: 86.34 m2 -
Ground floor 05
Bahnhofstraße 60GFGF
Area: 51.73 m2Area: 51.73 m2
Rooms: 2
Outdoor area: 57.83 m2 -
Whole floor apartment 06
Bahnhofstraße 601. Floor1. Floor
Area: 75.86 m2Area: 75.86 m2
Rooms: 3
Outdoor area: 4.96 m2 -
Whole floor apartment 07
Bahnhofstraße 601. Floor1. Floor
Area: 63.46 m2Area: 63.46 m2
Rooms: 2
Outdoor area: 4.96 m2 -
Whole floor apartment 08
Bahnhofstraße 601. Floor1. Floor
Area: 104.99 m2Area: 104.99 m2
Rooms: 4
Outdoor area: 10.27 m2 -
Whole floor apartment 12
Bahnhofstraße 601. Floor1. Floor
Area: 70.03 m2Area: 70.03 m2
Rooms: 3
Outdoor area: 69.45 m2 -
Whole floor apartment 13
Bahnhofstraße 602. Floor2. Floor
Area: 75.86 m2Area: 75.86 m2
Rooms: 3
Outdoor area: 4.96 m2 -
Whole floor apartment 14
Bahnhofstraße 602. Floor2. Floor
Area: 63.46 m2Area: 63.46 m2
Rooms: 2
Outdoor area: 4.96 m2 -
Whole floor apartment 15
Bahnhofstraße 602. Floor2. Floor
Area: 105.05 m2Area: 105.05 m2
Rooms: 4
Outdoor area: 10.27 m2 -
Whole floor apartment 16
Bahnhofstraße 602. Floor2. Floor
Area: 78.86 m2Area: 78.86 m2
Rooms: 3
Outdoor area: 6.45 m2 -
Whole floor apartment 17
Bahnhofstraße 602. Floor2. Floor
Area: 78.55 m2Area: 78.55 m2
Rooms: 3
Outdoor area: 6.45 m2 -
Whole floor apartment 19
Bahnhofstraße 602. Floor2. Floor
Area: 70.03 m2Area: 70.03 m2
Rooms: 3
Outdoor area: 4.95 m2 -
Attic 20
Bahnhofstraße 601. TF1. TF
Area: 59.55 m2Area: 59.55 m2
Rooms: 2
Outdoor area: 4.96 m2 -
Attic 21
Bahnhofstraße 601. TF1. TF
Area: 63.46 m2Area: 63.46 m2
Rooms: 2
Outdoor area: 4.96 m2 -
Attic 22
Bahnhofstraße 601. TF1. TF
Area: 105.05 m2Area: 105.05 m2
Rooms: 4
Outdoor area: 10.33 m2 -
Attic 23
Bahnhofstraße 601. TF1. TF
Area: 79.43 m2Area: 79.43 m2
Rooms: 3
Outdoor area: 6.45 m2 -
Attic 24
Bahnhofstraße 601. TF1. TF
Area: 78.64 m2Area: 78.64 m2
Rooms: 3
Outdoor area: 6.45 m2



