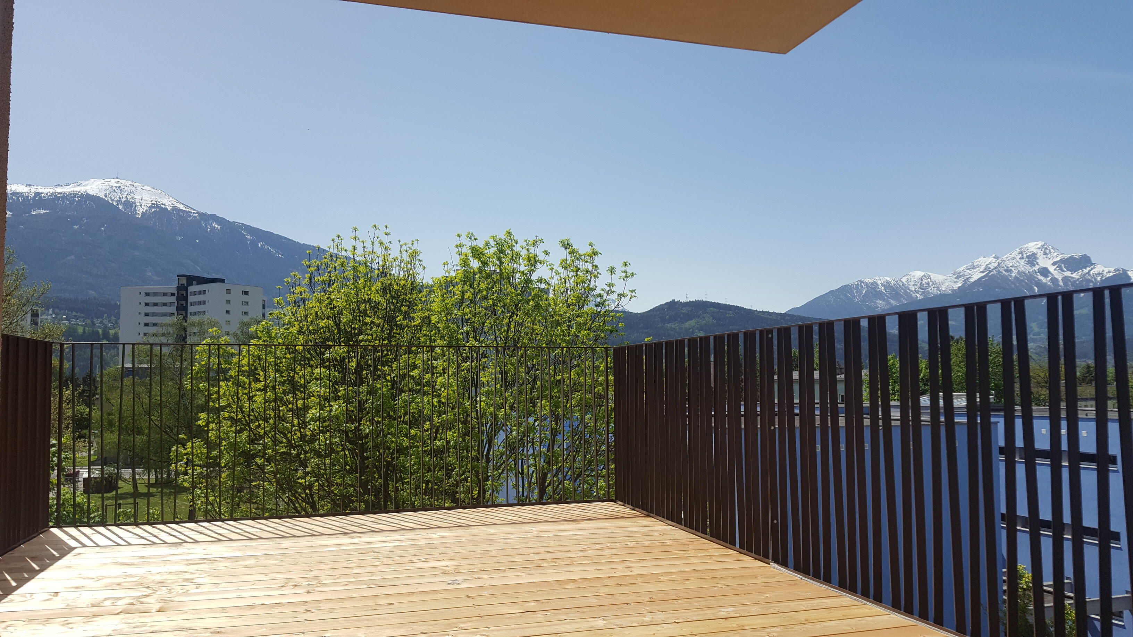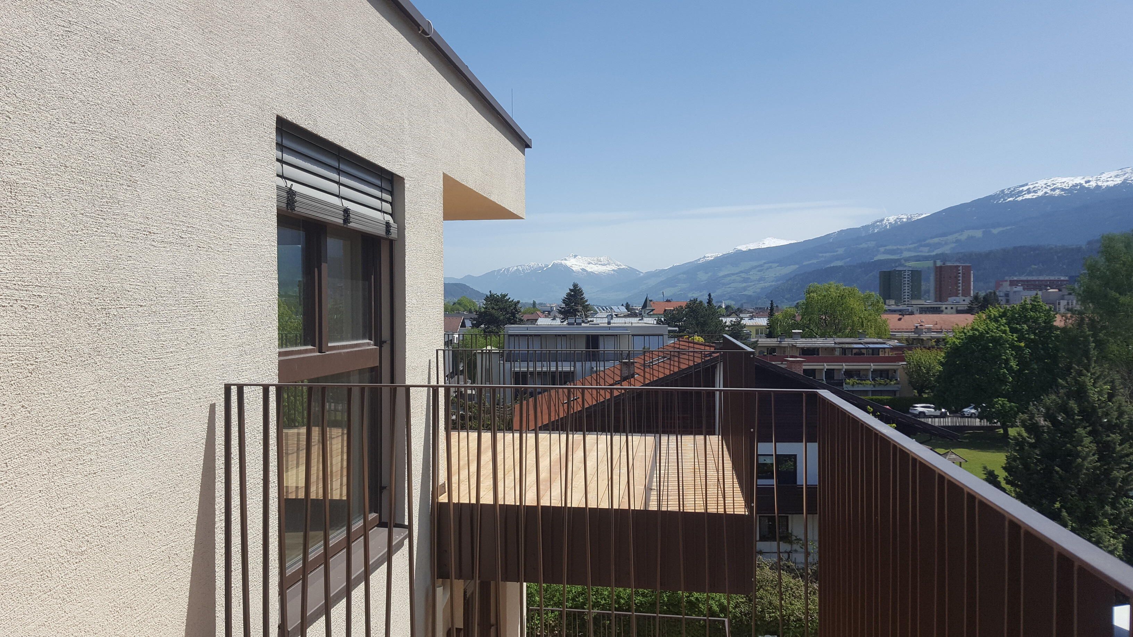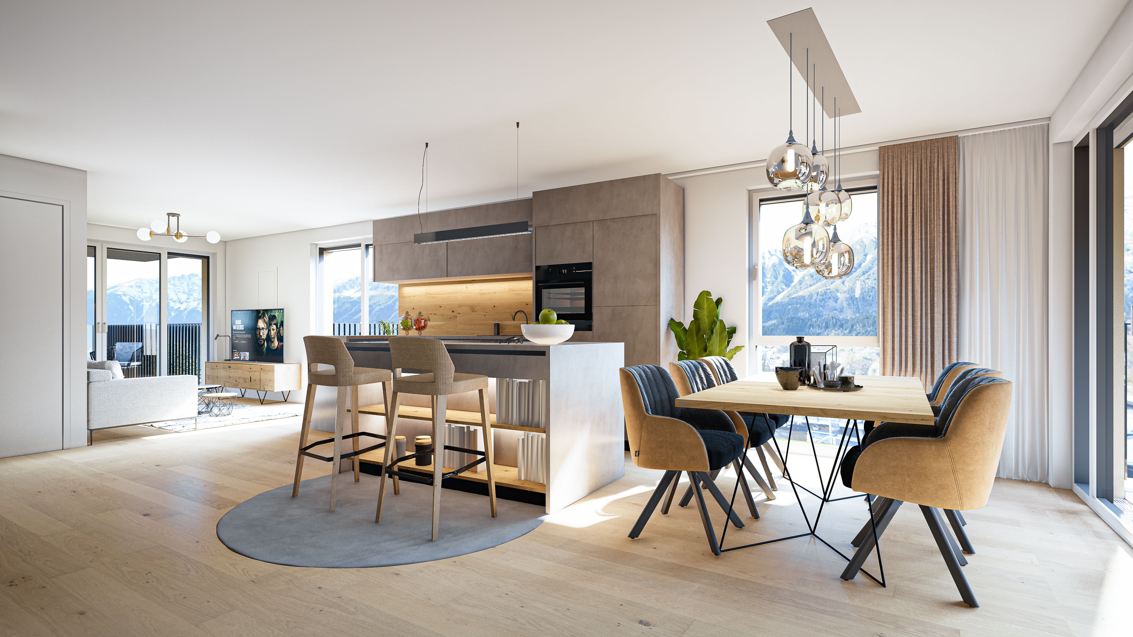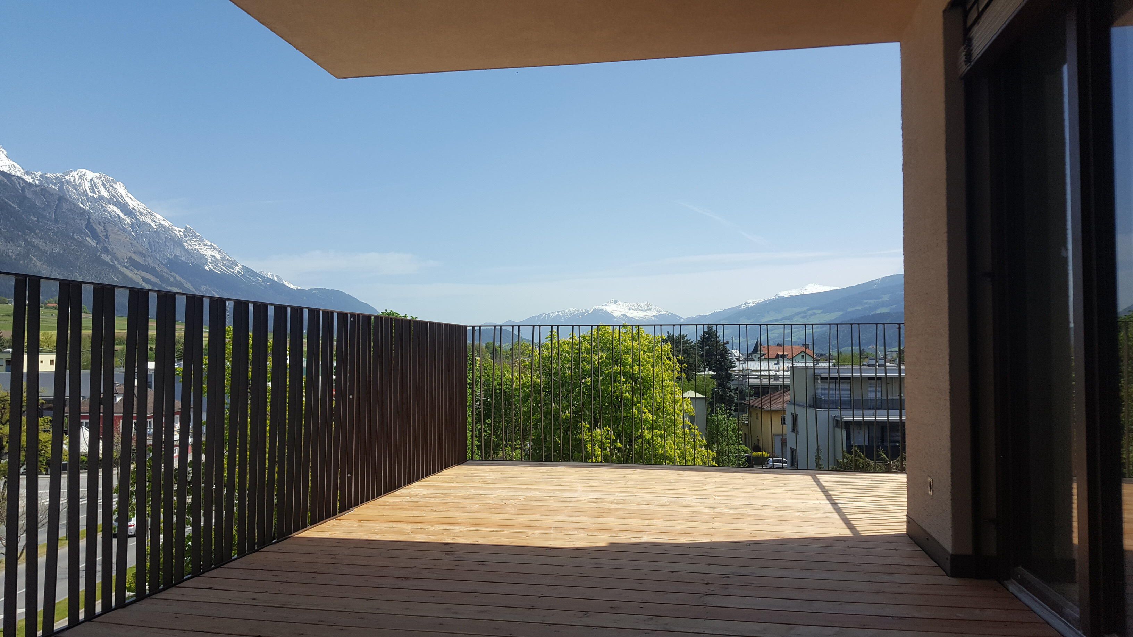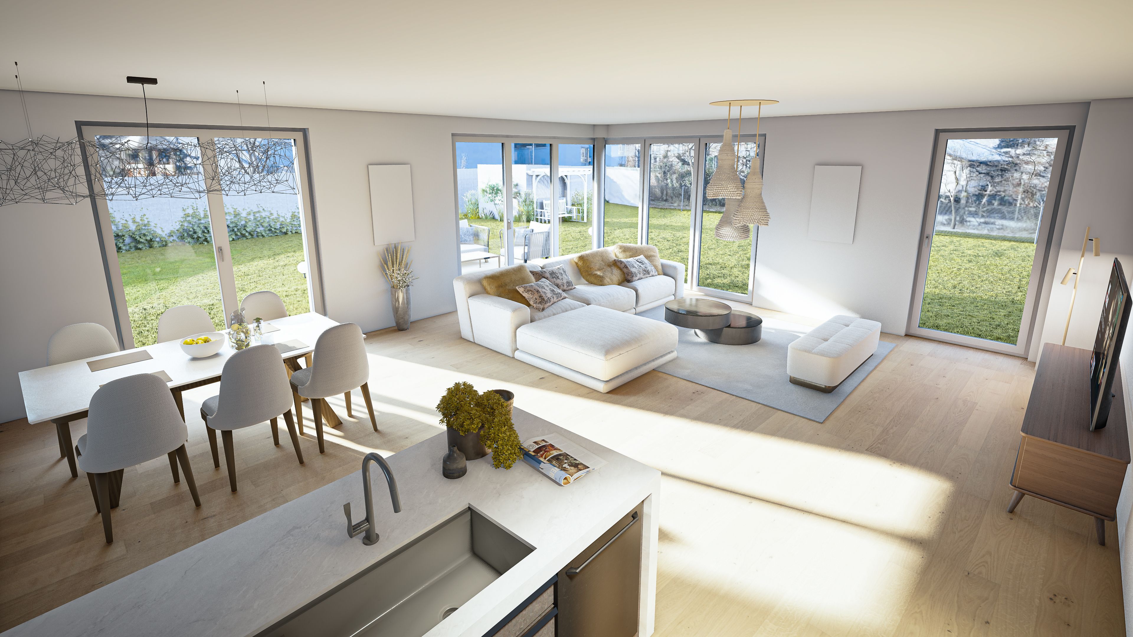6020 Innsbruck, Walderkammweg 9
Walderkammweg 9
6020 Innsbruck
Quality living in urban Neu-Arzl.
| Status: |
Ready for occupancy
(2024) |
|---|---|
| Living space: | 32 m2 to 93 m2 |
| Highlights: | individuality and living comfort | high-grade furnishings | future-proof home ownership | excellent infrastructure | district heating | wide view of the surrounding Tyrolean mountains | art & living |
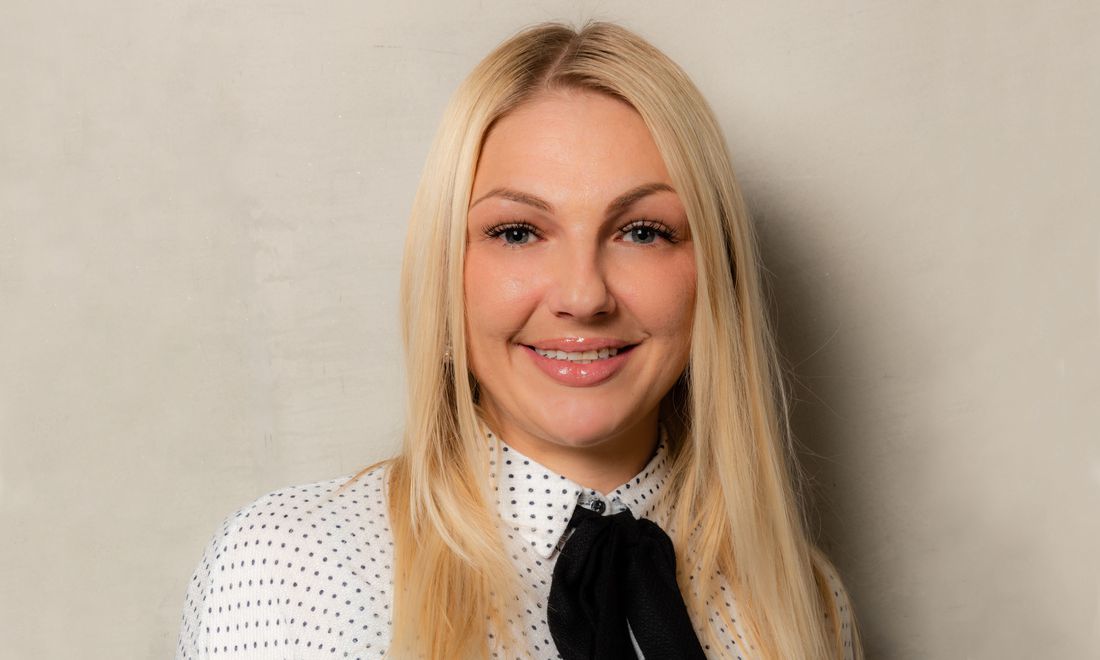
Melanie Santner
Project description
Individuality and living comfort in this sought-after location in Innsbruck.
This is Quality Living from Raiffeisen WohnBau.
The east side of Innsbruck will soon host a modern residential building comprising approx. 24 elegant condominiums with perfect infrastructure connections. The property offers a breathtaking view of the Tyrolean mountains thereby making it more interesting for both owner-occupiers and investors alike.
Both the Innsbruck city centre and the recreational areas are within a few minutes' drive. The apartment sizes range from 32 to 109 m². All apartments have their own open spaces such as balconies, terraces or private gardens. The in-house underground car park offers ample space and the possibility for e-charging stations.
Have we aroused your interest? Feel free to contact us and we will be happy to answer your questions, without obligation.
living.simply.done.
With Raiffeisen WohnBau as the property developer.
Visualizations: © OFA Architecture ZT GmbH
Für die Kartendarstellung wird Google Maps benötigt. Details entnehmen Sie bitte unserer Datenschutzerklärung.
Apartments
-
Residence 5
1. Floor1. Floor
Area: 93.47 m2Area: 93.47 m2
Rooms: 3
Outdoor area: 22.50 m2 -
Residence 7
1. Floor1. Floor
Area: 42.93 m2Area: 42.93 m2
Rooms: 2
Outdoor area: 7.70 m2 -
Residence 8
1. Floor1. Floor
Area: 49.79 m2Area: 49.79 m2
Rooms: 3
Outdoor area: 7.30 m2 -
Residence 10
2. Floor2. Floor
Area: 60.00 m2Area: 60.00 m2
Rooms: 2
Outdoor area: 7.70 m2 -
Residence 11
2. Floor2. Floor
Area: 32.22 m2Area: 32.22 m2
Rooms: 1
Outdoor area: 7.70 m2 -
Residence 12
2. Floor2. Floor
Area: 63.70 m2Area: 63.70 m2
Rooms: 3
Outdoor area: 15.40 m2 -
Residence 13
2. Floor2. Floor
Area: 42.92 m2Area: 42.92 m2
Rooms: 2
Outdoor area: 7.70 m2 -
Residence 14
2. Floor2. Floor
Area: 50.68 m2Area: 50.68 m2
Rooms: 2
Outdoor area: 14.52 m2 -
Residence 15
2. Floor2. Floor
Area: 50.94 m2Area: 50.94 m2
Rooms: 2
Outdoor area: 7.20 m2 -
Residence 16
3. Floor3. Floor
Area: 93.38 m2Area: 93.38 m2
Rooms: 4
Outdoor area: 22.60 m2 -
Residence 17
3. Floor3. Floor
Area: 63.65 m2Area: 63.65 m2
Rooms: 3
Outdoor area: 15.40 m2 -
Residence 18
3. Floor3. Floor
Area: 42.78 m2Area: 42.78 m2
Rooms: 2
Outdoor area: 7.70 m2 -
Residence 19
3. Floor3. Floor
Area: 49.79 m2Area: 49.79 m2
Rooms: 3
Outdoor area: 7.30 m2 -
Residence 20
3. Floor3. Floor
Area: 50.05 m2Area: 50.05 m2
Rooms: 3
Outdoor area: 14.90 m2






